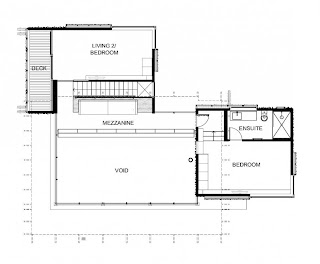Muitos acreditam que a casa ideal deveria ser uma construção nova, comprar um terreno e ali erguer sua casa novinha em folha ou então comprar um apartamento em algum prédio recem construído. Mas é possível ter uma casa nova, linda, com projeto personalizado no interior de um antigo depósito. O projeto abaixo foi concebido a partir de uma construção já existente em S, abandonada que foi convertida em um belo Loft e muito aconchegante. Mantiveram a fachada bem proxima da original e reformaram o interior radicalmente dando uma nova cara e um novo uso a antiga construção.
Oriental Warehouse Loft is a project skillfully implemented by studio Edmonds + Lee Architects
and located in San Francisco’s South Beach neighborhood. The result of a
warehouse conversion, this eye-catching modern duplex pays tribute to
the notions of space and openness. Here is more on the renovation
process from the architects: “Opaque guardrails at the sleeping
mezzanine were replaced with frameless glass guardrails in order to
provide a direct visual connection to the living room below. A large
over-sized sheet of transparent glass further eliminates privacy in the
master bathroom by allowing views into and out of the bathroom to the
rest of the loft beyond. In contrast to the existing heavy-timber and
rusticated brick structural shell which are left exposed, sleek new
interior finishes were replaced throughout including wall and floor
finishes, kitchen and bathroom mill work and a new steel cantilever
stair that connects the living areas on the ground floor with the
sleeping areas on the mezzanine.”
fonte:
http://freshome.com/2012/05/29/warehouse-in-san-francisco-converted-into-contemporary-loft/
quarta-feira, 30 de maio de 2012
quinta-feira, 17 de maio de 2012
De seleiro para quarto de hospedes!
Com cobertura verde, muito vidro, pedra, madeira e aço este projeto combinou com o ambiente existente sem agredir a paisagem natural.
The architecture team of PPA worked on the reconstruction of an old barn in the highlands of Hautes-Pyrénées, France. The result is a welcoming rustic retreat, with appreciation for the local tradition: “Our purpose was to add an extension to the existing barn conversion, creating new living spaces (a guest room and multi-purpose room), along with a utility area and garage. The specificity of the extension project is rooted both in the character of its natural setting and that of the existing building, and creates a double bind in terms of both typology and design. The extension was positioned in the southern portion of the site, on equal footings with the barn, and slips effortlessly into the naturally excavated lay of the land“. With a highly original facade defined by glass and logs, the addition originally combines raw materials like stone and wood, with a minimalist, modern design approach. How would you comment on the appearance of this holiday home?
fonte:
http://freshome.com/2012/05/17/picturesque-barn-extension-in-france-by-ppa-architects/
quarta-feira, 2 de maio de 2012
Casa Pohutukawa - Nova Zelandia
Neste projeto foi preciso derrubar algumas árvores adultas para erguer a bela residência. Muitos acham um crime contra a natureza, mas o fato é que a casa foi projetada de maneira a preservar o máximo possível dos exemplares vegetais. Quando procura-se equalizar o construir com o preservar, o resultado tende a agradar ambos os lados como neste projeto. Uma casa que tirou partido de iluminação natural, ventilações naturais, enfim preocupações inseridas no conceito de sustentabilidade.
Herbst Architects designed the Under Pohutukawa house in Piha, New Zealand
Herbst Architects designed the Under Pohutukawa house in Piha, New Zealand
Descrição dos Arquitetos:
The site with which we were presented was
extremely challenging in that it was 90% covered in mature pohutukawa
trees, the site being a part of a continuous belt of forest that edges
the road along the beach front.
The circumstances not so much allowed, but dictated a sensitive poetic response to a building that, in order to exist would require the destruction of a large number of mature trees. To do this we looked to the trees themselves to give us the cues that we needed.
We separated the brief loosely into private and “public” components, giving us smaller individual masses with which to articulate the forms. The private functions of bedrooms and garage are housed in two towers which are construed as freshly sawn stumps of the trees that were removed.
To allude to the bark of the stumps the skins of the towers are clad in black/brown stained rough sawn irregular battens. The interior spaces are then seen as carved out of the freshly cut wood, achieved by detailing all the wall / ceiling and cabinetry elements in the same light timber.
The public space connects the two towers and attempts to engage with the surrounding pohutukawa forest by defining a crossover space between the powerful natural environment and the built form. The plane of the roof form pins off the towers to engage with the continuous tree canopy, disintegrating from a rigid plane to a frayed edge which filters light in a similar way to the leaf canopy.
The primary structure holding up the roof is a series of treeelements which allude to the trunks and branches of trees but are detailed in a rigorous geometric arrangement which suggests an ordering of nature as it enters and forms the building.
The height of the public space with its light glass division responds to the height of the surrounding trees, the roof planeis partially glass to allow the full extent of the trees to be felt as they lean over the building. A walkway links the towers at the upper level allowing engagement with both the natural and man made canopies.
fonte:
http://www.contemporist.com/2012/04/30/under-pohutukawa-house-by-herbst-architects/
Assinar:
Postagens (Atom)



































