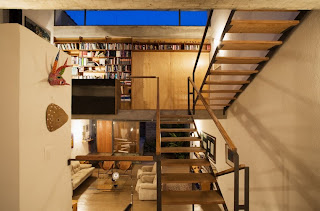the st. petersburg pier international design competition.
the masterplan will organize and harmonize a variety of individual events along a network of
paths, merging to form the iconic pier structure which will gradually flow
into the waters of tampa bay. the branching pattern will collectively form
the 'tributary park' containing native plantings of diverse color schemes.
the gardens will highlight the programmatic sectors of the park including
the museum, observation deck, playgrounds and natural forested areas.

bustling activity will be channeled towards the 'wave walk' which undulates to dip and rise from the water, framing a swimming pool and small holding area for kayaks, canoes and small scale boats. similar to the waves of the ocean, the increasing momentum generated by the volumes of people circulating onto the pier culminates by looping the promenade overhead, sheltering people underneath and providing elevated views from the generated roof terrace. the plaza below the arch may be used for outdoor markets and as a band shell pavilion for concerts. the public spaces terminate with a platform which submerges into the bay creating an additional view towards the city. exhibition spaces, banquet halls and other public spaces will by placed inside the sculptural building.



















































